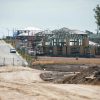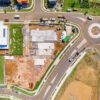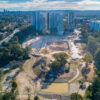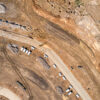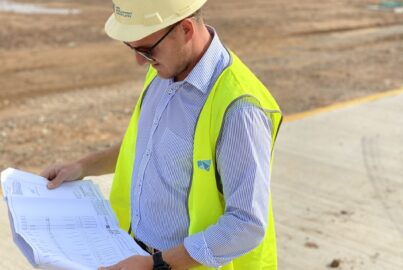Top 3 Strata Requisitions – Adrian Barden

Coming in at number one is the base plan not agreeing with the strata plan. In these days of automation, the most common error on strata plans is the rounding of the decimal places. Typically, the survey plan is shown to the nearest 5mm while the strata plan rounds off to the nearest 10mm.
Checklist item 30.3 Current adjoining information shown on the location planThe requirement for current adjoining information is a contentious issue but getting the latest information from the CRE before lodging the plan can highlight changes. Where clients want to hold onto strata plans for more favourable market conditions, make sure your covering letter highlights that the plan should be returned to the surveyor for lodgement, or returned to be checked over prior to lodgement.
Checklist item 30.9 All line boundaries on floor plan defined by perpendicular offsets/connections from building(s) or other structural feature(s)Lot boundaries need to be appropriately dimensioned from structures. Two tie distances are inadequate to fix a lot corner. Prolongations, part distances and right lines will establish a point with certainty.
Checklist item 36.2 Stratum statements refer to stated structural surfaces shown in the plan.And a bonus requisition item to finish. Stratum statements need three components: Datum, Height and Depth. The datum needs to refer to a structure that is within the parcel. Some datums indicate that the lot has a structural base. In these circumstances no lower limit is required.
For a free quote on strata, construction or subdivision certificates contact one of our team members to discuss on (02) 4722-8278 or admin@LDC.com.au


